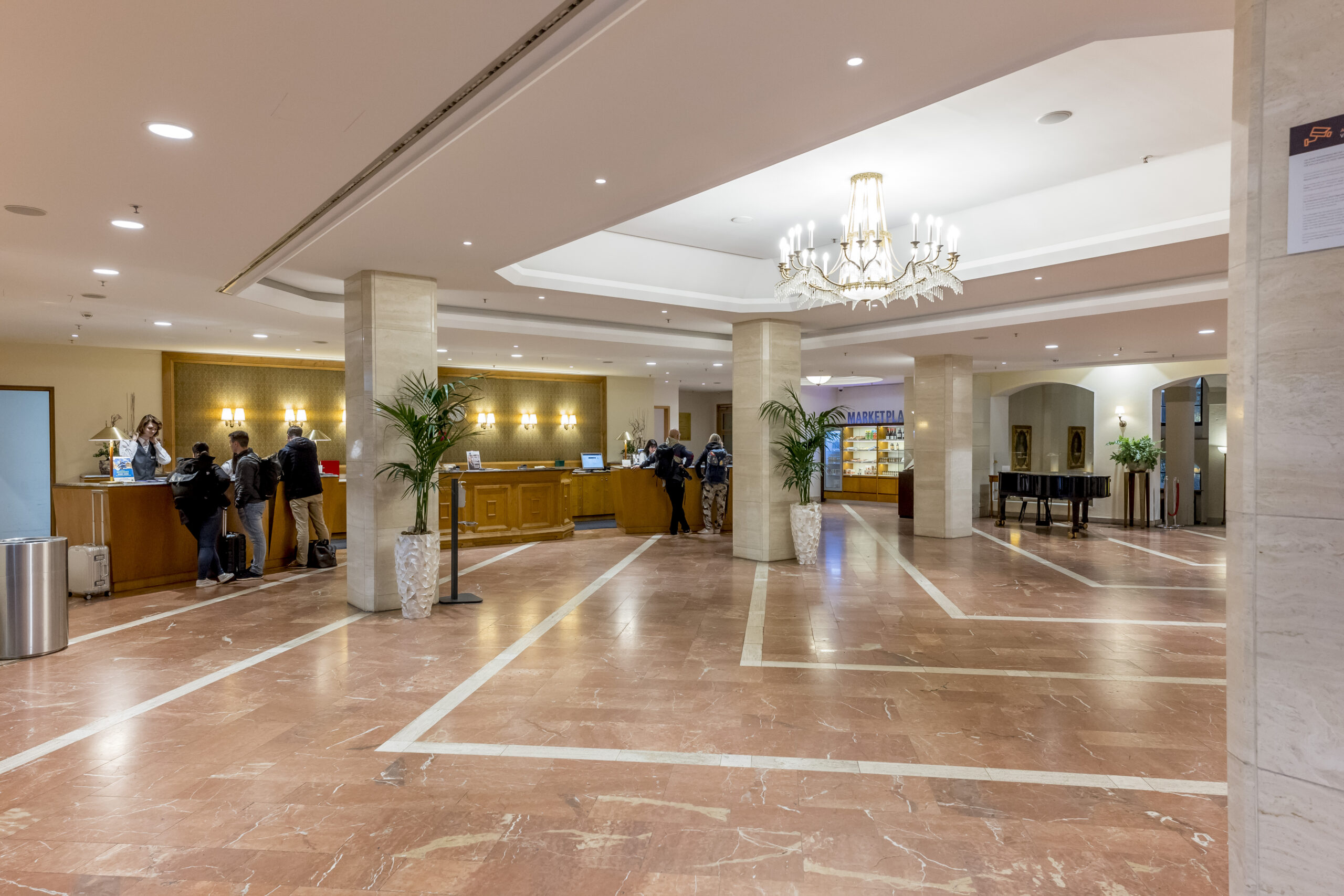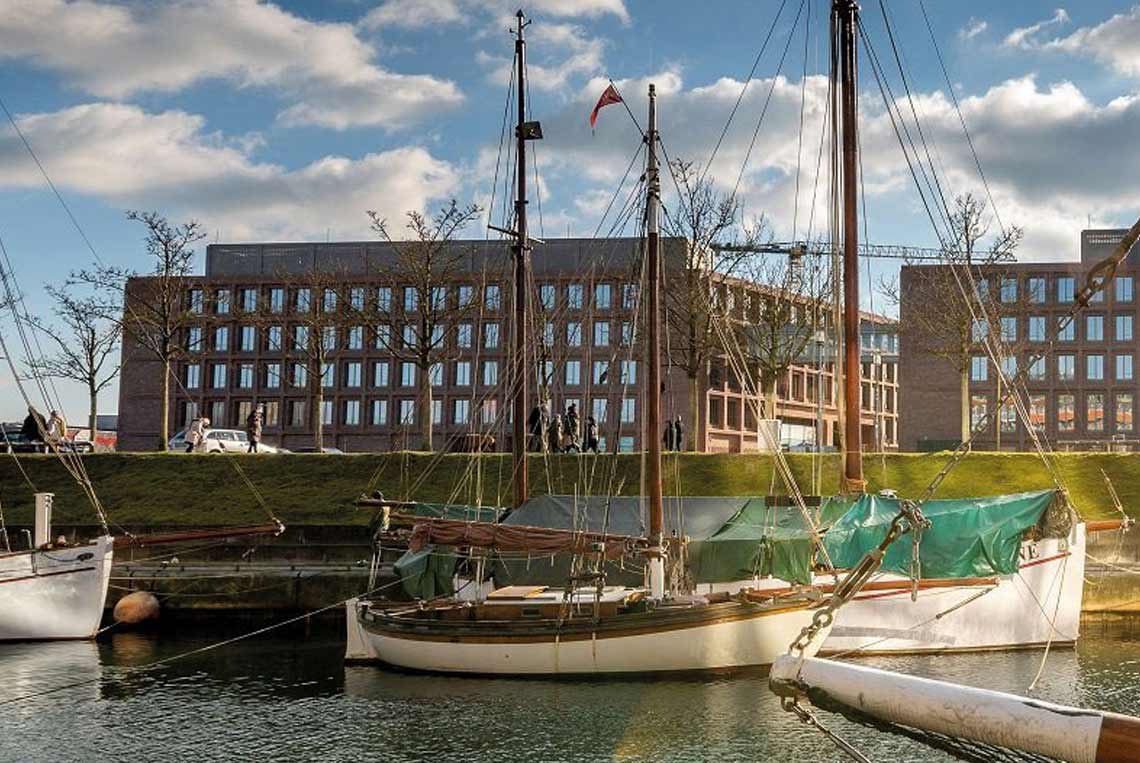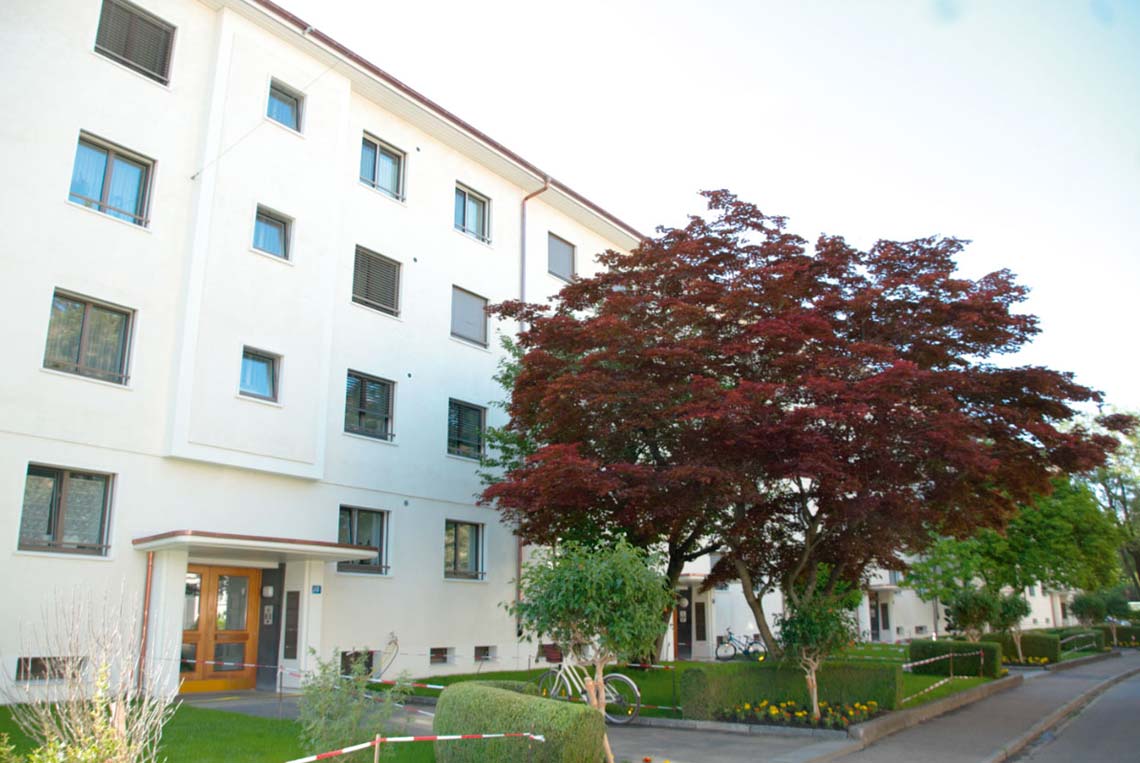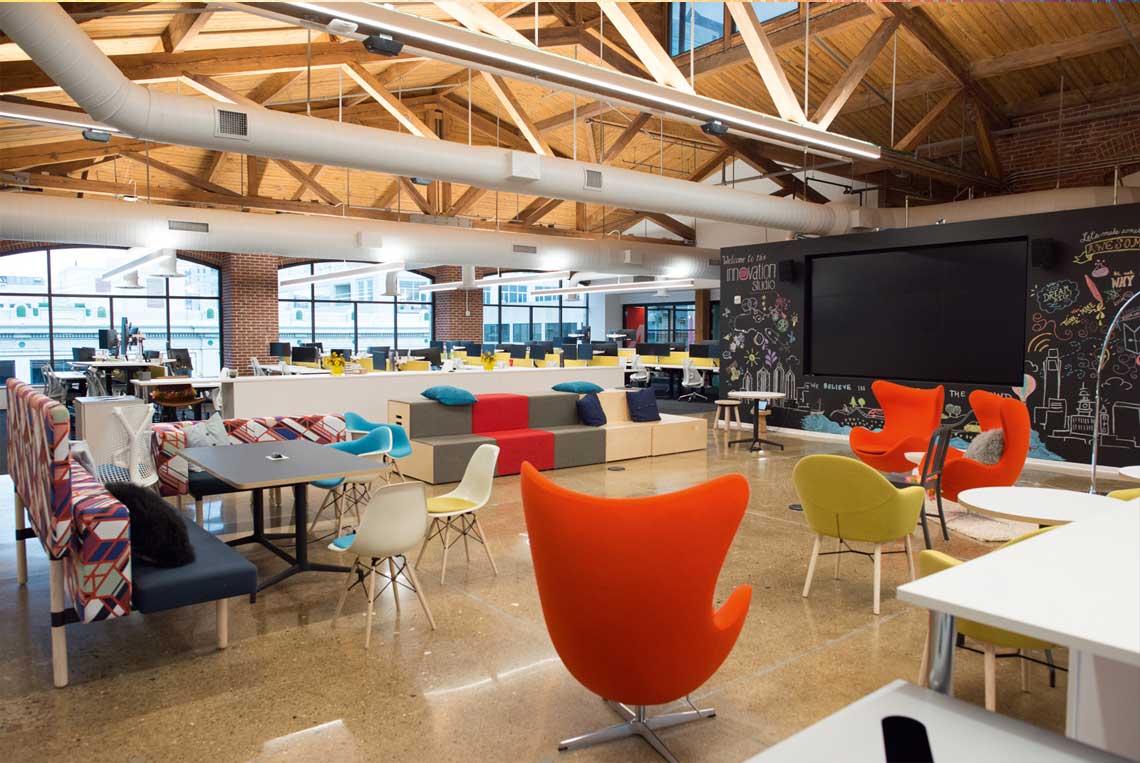Intelligent automation at the Federal Ministry of Education
Issue 01-2016:
read all articles online
read as pdf
With the construction of a new home for the German Federal Ministry of Education in the government district, the employees of the Berlin office now work in one building. The new structure provides up to 1,000 highly flexible office workplaces. As part of a public-private partnership, it fully meets the federal government’s requirements for energy efficiency and sustainability and serves as an architectonic flagship. The new building was awarded the BNB Gold sustainability certificate.
The ministry’s new building has a total footprint of more than 52,000 m2, distributed over up to six floors in two U-shaped wings. With sustainable architecture designed by Heinle, Wischer und Partner Freie Architekten, an innovative energy management and modern office concept, the 173 m, nearly entirely glassed-in building is setting new standards in urban development. Due to the ministry’s ever changing duties, and by leasing office space, the latter is intended to have a highly flexible design. Thus, the room automation system must also be easy to operate.
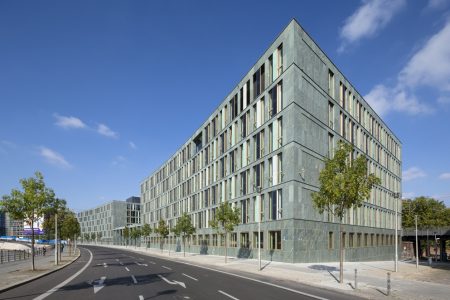
Limitless concept
To make efficient use of the modern air conditioning concept, the planners decided to use a demand-driven control of all building systems, from power generation to the room level, according to DIN EN 15232. This means that all parts of the building equipment have to be intelligently networked across disciplines.
The technical implementation was based on the e.control™ room automation system from spega, which meets the requirements of the highest building automation efficiency class A according to DIN EN 15232. The precise demand-driven control minimizes energy consumption. For example, the sun shield technology, with its room-by-room thermocontroller, relieves the workload of the heating and cooling systems through targeted reaction to incident sunlight.
Decentralized with axis flexibility and a modular design, the room automation concept from spega, the room air conditioning controller, the SMI blinds for precise positioning and the DALI lighting allow the space to be divided into new zones or rooms at any time without having to change the cabling. 1,100 LON multisensors with integrated EnOcean wireless receivers ensure the necessary design freedom in placing wireless temperature sensors and control elements.
EnOcean, LON and TCP/IP
More than 1,000 wireless and energy harvesting dialog RC-TS room temperature sensors with EnOcean technology are used for measuring the room temperature, with the addition of more than 1,200 dialog RC-xx wireless blind and light switches. In addition, all 1,400 windows are monitored by EnOcean wireless contacts. System distribution boxes in the suspended ceilings, whose LON actuator combinations control the valves of the heated/chilled ceilings, the SMI sunshield drives and the dimmable DALI ballasts in the office lamps complete the e. control™ system.
IP routers on the in the floors provide the transition to the LON segments, which are laid in a free network topology. A TCP/ IP-based network connects all parts of the building to each other and to the central building control system. The system integration was carried out with the aid of the e. control™ Designer graphical management tool from spega.
New articles in Smart Building
Top articles


